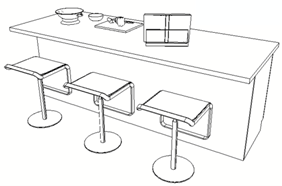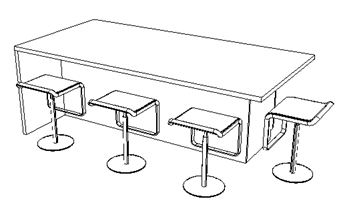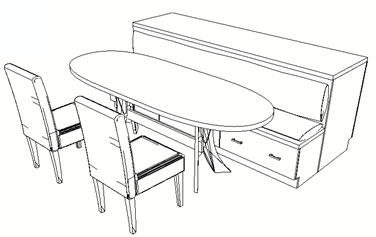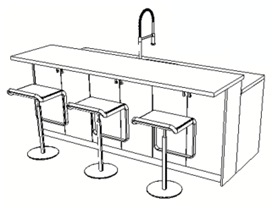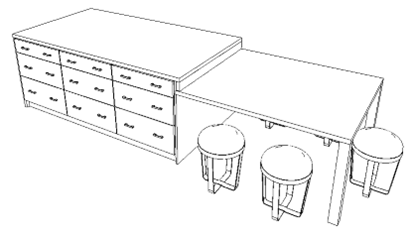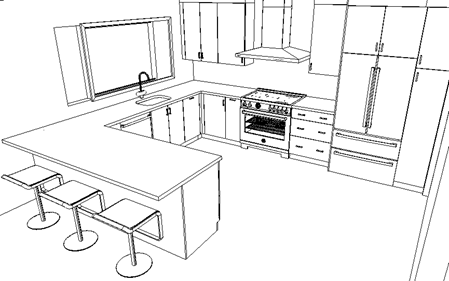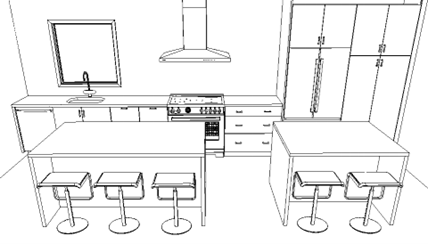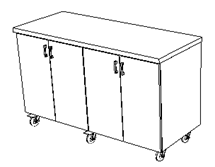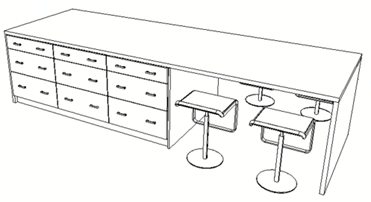Designing Your Dream Kitchen Island: Oh the endless possibilities!
photos above of projects by The Insider Studio
By The Insider Studio
August 26, 2025
When it comes to kitchen islands, the design potential is limitless —especially when considering seating arrangements that enhance both functionality and aesthetics. Whether you're dreaming of an 8-foot island or something more grandiose or more compact, the right approach ensures both functionality and aesthetics. With countless configurations to consider, it would be impossible to explore every conceivable combination. This blog will primarily focus on classic rectangular formats, while recognizing that the world of geometric shapes offers limitless creative possibilities. [Note: Radiused countertops with laminated edges cannot be mitered, meaning the seam where the materials meet will remain visible.]
Let’s explore the key considerations for creating an island that works beautifully for your space.
What Purpose Will Your Island Serve?
Before finalizing the design, think about how your island will function:
Extra Storage – Maximize cabinetry and drawers to keep essentials within reach.
Additional Counter Space – Ideal for meal prep, baking, or casual dining.
Social Integration – Seating encourages conversation, whether entertaining or sharing a morning coffee.
Sink or Cooktop Placement – If space is tight along the perimeter, the island can accommodate these essentials. A cooktop in the island also serves as a focal point, allowing the chef to showcase their culinary skills while engaging with guests seated nearby, creating an interactive and inviting cooking experience.
Layout and Seating Considerations
Linear vs. Intimate Seating – A straight-line setup offers a sleek and structured arrangement. However, seating doesn’t have to be "ducks in a row"—consider placing seats at one or both ends or even across from each other, depending on the island’s design. This encourages easier interaction and makes dining or socializing more engaging. Facing outward toward a view can further enhance the experience.
Comfortable Spacing – Allow at least 24 inches per seat to ensure ease of movement and comfort.
* While many homeowners incorporate seating into their kitchen islands to encourage social interaction and casual dining, some islands may prioritize storage, prep space, or appliance integration—making seating unnecessary depending on space constraints and individual preferences.
Single vs. Multi-Level Design
Do you prefer a one-level island for a seamless workspace, or a two-level design with varied materials to define the kitchen from adjacent areas. If a sink is incorporated into the island, the raised bar can serve as a convenient backsplash, helping to contain splashes while adding both function and dimension to the space.
Additionally, since stone slabs often have length limitations, a multi-height approach for long runs can be a strategic way to avoid visible seams—blending function and aesthetics seamlessly without it looking like a workaround. Don’t be shy mixing materials—wood with stone, for example—to add visual appeal and warmth to the design.
Optimizing Traffic Flow
A well-designed kitchen layout ensures smooth movement and accessibility.
Maintain at least 36 inches of clearance around the island for comfortable navigation, but also consider how appliances—such as the refrigerator, oven, or dishwasher—will encroach into this space when opened. Optimizing or increasing the clearance ensures smooth movement even when doors are in use, preventing congestion and enhancing kitchen efficiency.
Consider seating clearance to maintain comfort and accessibility. Allow at least 32 inches behind a seat when in use, 36 inches for easy traffic flow, and 44 inches for higher-traffic areas where frequent movement is expected.
Not all kitchens have space for a fully detached island. In such cases, a peninsula—which extends from existing cabinetry—can serve as a practical alternative, providing additional workspace and seating while maintaining an open feel.
If your space allows, a double island can be a smart solution, separating prep and dining zones without requiring long walks around a single oversized island.
Choosing the Right Seat Height
Depending on your counter height, match stools accordingly:
18-inch seat height for 28”-30” finished countertop height
24” to 26” seat height for 36”-39” finished countertop height
28”-30” seat height for 40”-42” finished countertop height
Custom Touches to Enhance Functionality
Movable Islands – An island on casters offers versatility, making it easy to reposition as needed. Ideal for smaller kitchens, this flexible solution allows you to maximize workspace when cooking while freeing up room for entertaining or everyday movement. Beyond its practical benefits, a movable island can also serve as a convenient staging area when entertaining—perfect for laying out hors d'oeuvres, drinks, or other hosting essentials while keeping everything within easy reach.
In some cases, these islands can even be tucked into existing kitchen cabinetry for a more integrated look when not in use. Just note: the overall height may be shorter than the standard 36" counter height to accommodate cabinet clearance, so it's worth factoring that into how you'll use it day to day.
That said, not all movable islands glide effortlessly—some can be surprisingly heavy and cumbersome, especially with solid wood tops or built-in storage. When returning them to their tucked-in position, it's important to maneuver them carefully to avoid banging into surrounding cabinetry or appliances, which could cause scratches or dents over time.
Strategic Outlets – For fixed islands only- Check local codes to determine whether outlets are required or permitted. A Sensio pop-up power pod might be an alternate option, offering convenient access for appliances—and even better, for powering a laptop or tablet, making it easy to follow recipes, work remotely, or stream your favorite cooking tutorials right from the island.
Pet-Friendly Water Station – For homes with furry family members, incorporating a built-in water station within the island can keep hydration convenient and seamlessly integrated into the kitchen design. Whether it's a recessed bowl space or a designated refill station, it’s a practical touch for pets who spend time near the heart of the home.
Special Features and/or Decorative Accents – Style meets function with island legs, which can add structural support for deeper overhangs while enhancing the island’s visual appeal. Additionally, decorative back and side panels or a furniture-style baseboard can help “beef up” the island’s presence, giving it a custom, more ornate look that complements a more classic or traditional kitchen aesthetic.
Incorporating built-in bookshelves within the island not only adds a personal touch but also serves as a practical solution for storing cookbooks, décor, or even everyday essentials, making the space feel curated and inviting.
Adding a wine fridge within the island is another stylish and functional upgrade—keeping bottles at the perfect temperature while ensuring easy access for entertaining or unwinding.
For a dramatic statement, a stone waterfall feature seamlessly extends the countertop material down one or both sides of the island (sometimes at back), creating a stunning visual effect that enhances both elegance and cohesiveness. As a substitute for stone, island end panels can sometimes match the cabinetry material—whether it’s a wood stain or a painted finish. This approach ties the island into the overall kitchen design, creating a seamless and harmonious look while complementing the space’s overall aesthetic and design intent.
Bringing Your Vision to Life
A well-designed kitchen island combines practicality with aesthetics, creating a central hub that suits your lifestyle. Whether you want a sleek workspace or a welcoming gathering spot, The Insider Studio is here to help you craft the perfect piece.
What do you love most about your kitchen island—or what do you wish it had? More seating, extra storage, or maybe a unique feature to fit your lifestyle?
Let’s hear your thoughts! Drop a comment below. 👇



